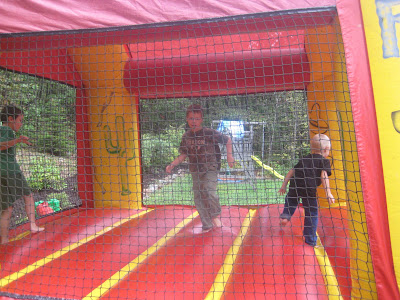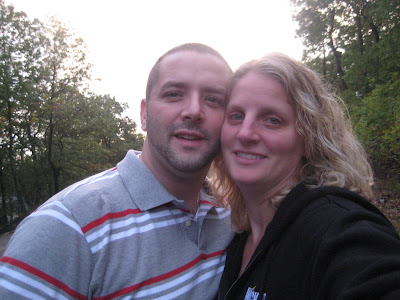
Ben and Courtney jumpin' (can you tell Ben spent his whole day here) Can't have a pig roast without the PIG! (yes, I know, YUCK)
Can't have a pig roast without the PIG! (yes, I know, YUCK) The bag piper (I think this was the first year for this - we missed 2 years)
The bag piper (I think this was the first year for this - we missed 2 years) Kaleb blowing out the candles on his birthday cake! HAPPY BIRTHDAY!
Kaleb blowing out the candles on his birthday cake! HAPPY BIRTHDAY! The pinata
The pinata The kiddos waiting for the candy to fall
The kiddos waiting for the candy to fall
Jumping again... Um, Caitlyn, you're supposed to jump in it, not EAT it!
Um, Caitlyn, you're supposed to jump in it, not EAT it! Caitlyn and her Daddy!
Caitlyn and her Daddy! AWWWWW...
AWWWWW...
Me and Caitlyn (still eating the net) BEAR! in the Yahner trophy room
BEAR! in the Yahner trophy room Tracey jamming on her guitar
Tracey jamming on her guitar
Cake balls - look closely, I made them look like pigs (chocolate ones look like pigs, and vanilla are plain w/o faces)! THE END!!!
THE END!!!
There are tons more pictures, but I can't possible download them all!

























 TADA... Here it is!
TADA... Here it is!
 Back again
Back again Garage side view
Garage side view Front of house from the other side
Front of house from the other side